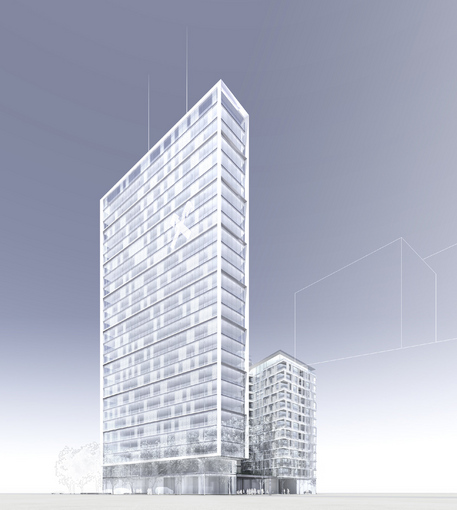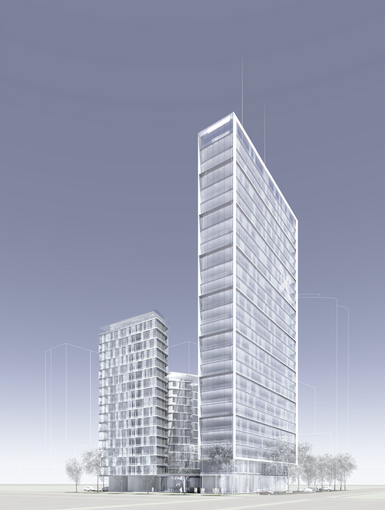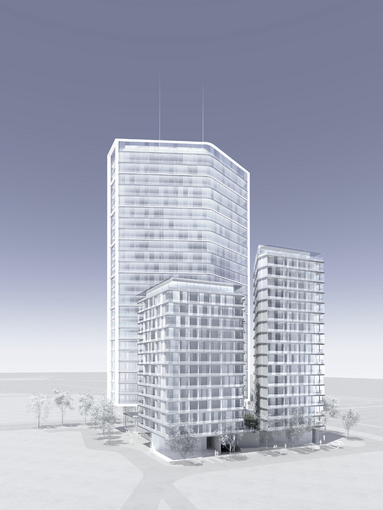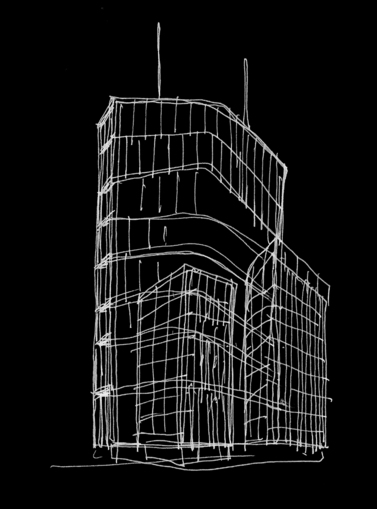Raiffeisen Headquarters
EU-weiter Wettbewerb
Central Concept
The principal idea is based on the combination of having an open public area that provides coherency to the building in the basement block. On the other hand it is split into three parts to have clearly divided functions and to garantee optimal illumination and ventilation for living and working. As an urban quarter it is joint but still independent.
Urbanism
The new Raiffeisen Headquarters fits perfectly into its neighbourhood by nestling into the present infrastructure. In con sideration of the existing streets, the functions are ideally arranged. The bank with its public appearance is faced to the main street as an eyecatcher and appealing point with a little support by the planned fountain court. On the other side it protects the private living area from the busy Ruga "Brigada e Rinise".
One of the most important criteria for the positioning of the functions is the view that is adjusted to the surroundings like the park with its river and the landscape with its nearby hills.
Also the public passageway with its restaurant is siutuated on the protected side enjoying the view and the privacy.
The facilities like delivery and parking entrance are arranged on the rear side of the block to avoid traffic problems on the main street and to garantee a smooth daily flow.
Building Structure
The building consists of one basement block connecting three towers: the huge protecting office tower with its small apartment counterparts. Its structure is constructed by a column grid with concrete walls based on the towers' design that are continued down to the basement. A central concrete core is responsible for its reinforcement. As roof covering landscaped roofs are planned.
- Standort:
- Pristina, Serbien
- Architektur:
- TREUSCH architecture, Wien
- Wettbewerb:
- 2008



